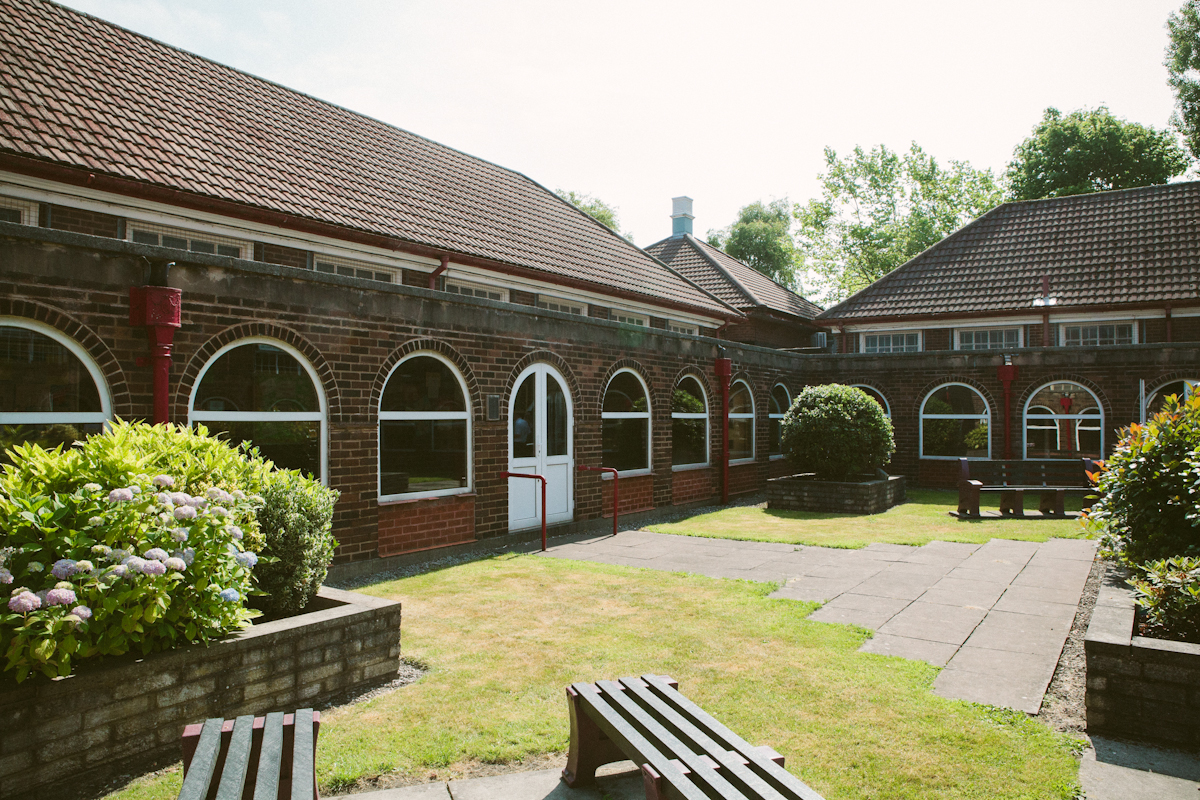 The Westleigh School is very much a living and growing entity. In its most recent evolution, it has partnered with The Shaw Education Trust, a growing multi academy trust, through which The Westleigh School will truly become a school for the future. Read on to discover some of the other key moments in Westleigh's history.
The Westleigh School is very much a living and growing entity. In its most recent evolution, it has partnered with The Shaw Education Trust, a growing multi academy trust, through which The Westleigh School will truly become a school for the future. Read on to discover some of the other key moments in Westleigh's history. Then in 1976 Wigan Metro, (the new education authority) opted for a major school's reorganisation on comprehensive lines merging Westleigh with Leigh Central and Leigh Girls' Grammar School to create the new Westleigh High School. With a site stretching over almost two miles, school life wasn't without its problems but with everyone working together Westleigh High School settled into its new routine with Upper School based in the former Girls' Grammar School and Lower School at Westleigh Lane.
It wasn't ideal, with staff and students on the two sites which housed various faculties, planners created a new look to the high school with all faculties located at one site at Westleigh Lane. It was a massive challenge but was completed in three phases with a mix of new buildings and adaptations to re-house the growing number of pupils. Work included a new sports hall with changing rooms, showers and other accommodation, two science rooms, offices, music, typing and audio visual rooms and a new library. The old hall was converted to a drama studio and a motor vehicle workshop was added to the craft block. Seven years after reorganisation the school was in its new one site home. Development has continued and in 1997 the builders returned. Four classrooms were turned into the new resource centre comprising of computer rooms, library and conference room. Two new science laboratories (bringing the total to six) and prep rooms were also built. A new building, (Fox Robin) replaced the RoSLA providing two art rooms, language rooms and the Humanities department.
The name Fox Robin originally belonged to a farm which was adjacent to the school and was bought and added to the school grounds. At one time the land was fenced off and rented out for cattle fattening. According to a former Headteacher Mr Stanhope, it wasn't unknown to have cows wandering around the school yards. Millennium year saw the refurbishment of the craft block and the opening of the school as a College of Technology.
In May 2004 a new fully floodlit all-weather pitch was completed providing the school with an all year round sports area which now also generates funds for the school via the Sport Development program which involves the local community. In April 2006 the main office, foyer and staff corridor were refurbished with changes to the reception frontage, wall displays and furniture.
Construction work began again in 2016 when a new building, J Block, was created to accommodate an ever growing student population. The new building was also designed to incorporate an Adult Learning Department and conference room, both of which were created to be utilised by the local community and organised groups.
As always, Westleigh's mission for continuous improvement goes on, with exciting future building projects already in the pipeline. Watch this space!
.png)

.png)
